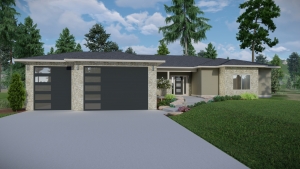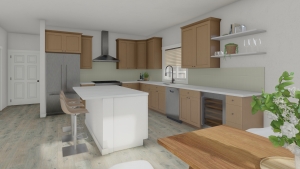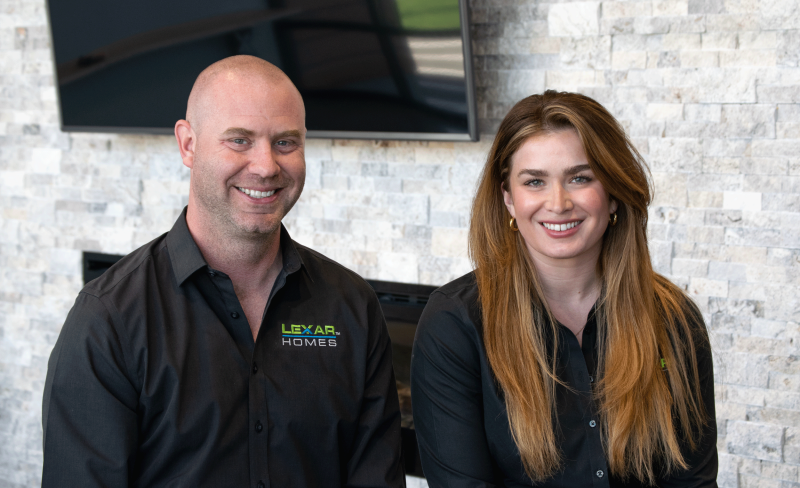116 Vineyard View Lane, Yakima Washington 98901
Home Highlights
Spacious living with an abundance of natural light. The open floor plan for the kitchen, great room, and dining room create the area and flow you want for entertaining a crowd or just relaxing. This floor plan boasts ample built in storage with a custom cabinet package, large pantry and dual primary bedroom closets. The plan's three-car garage affords you the space for an extra vehicle, storage, or a workshop. Head out to the backyard for a spacious tranquil retreat that include an outdoor firepit and space for a garden.
Home Highlights:
- Open Floor Plan with 9' Ceilings
- Custom Cabinet Package
- Three Car Garage with 11' Garage Doors
- Café™ ENERGY STAR® Appliance Package
- Dual Primary Bedroom Closets
- Solar Panels
- Square Feet: 1958
- Bedrooms: 3
- Bathrooms: 3
Subcontractors
Lexar Homes
Lexar Homes
Address: WA
Website: https://www.lexarhomes.com/
Pacific Power
Pacific Power
Address: WA
Website: https://www.pacificpower.net/





